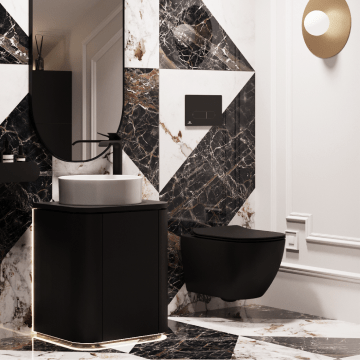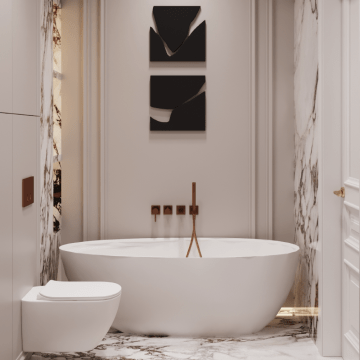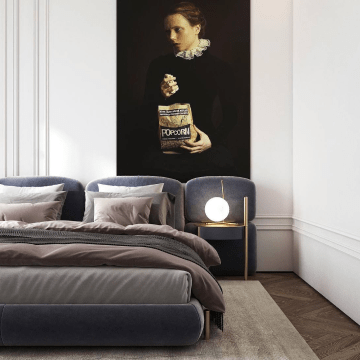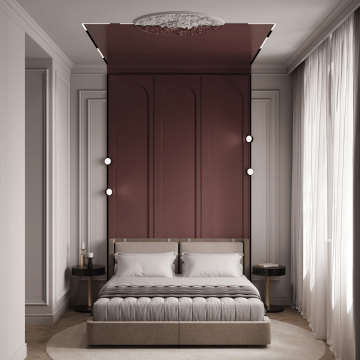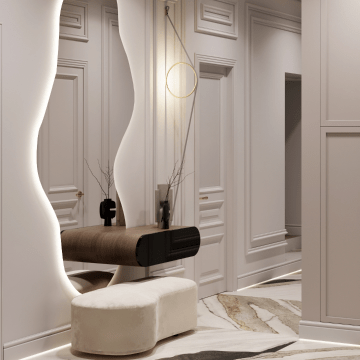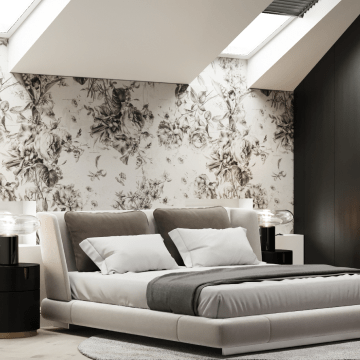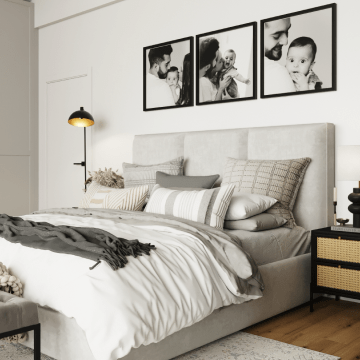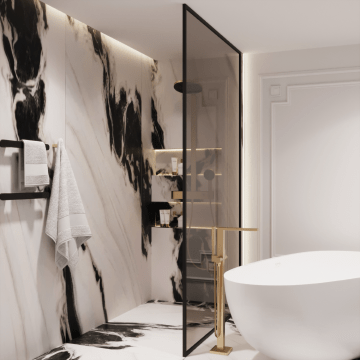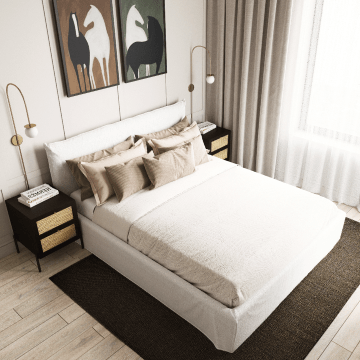— Developing a project schedule and initial survey (selection of style and clarification of the interior’s features; choosing style analogues).
— Measurement work.
— Planning solution.
— Creating a visual concept for the interior.
Photorealistic 3D visualization of each room.
— Detailed specifications for lighting items and furniture, and finishes with indication of quantities, article codes, and places of sale.
— Album of drawings for construction works.
